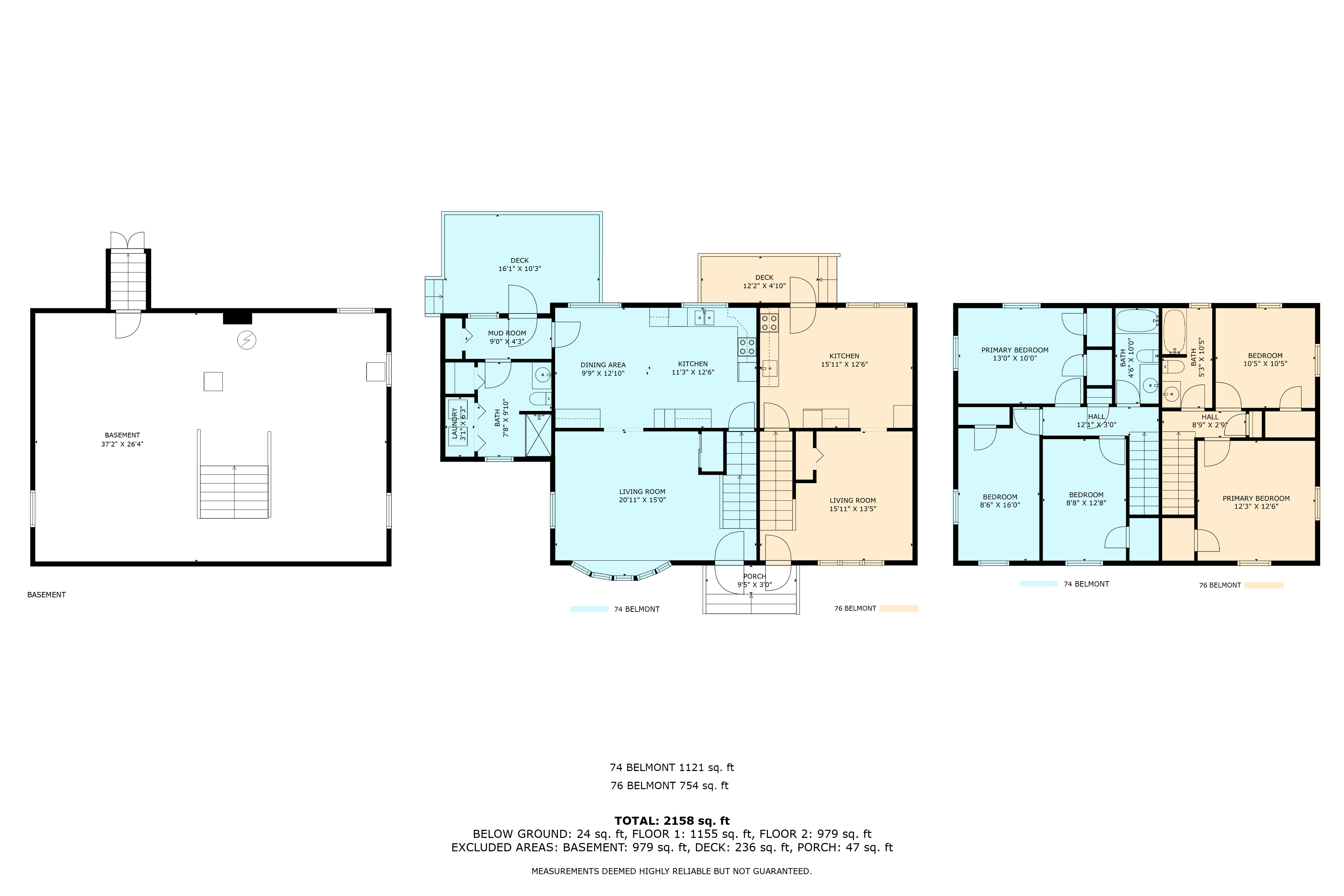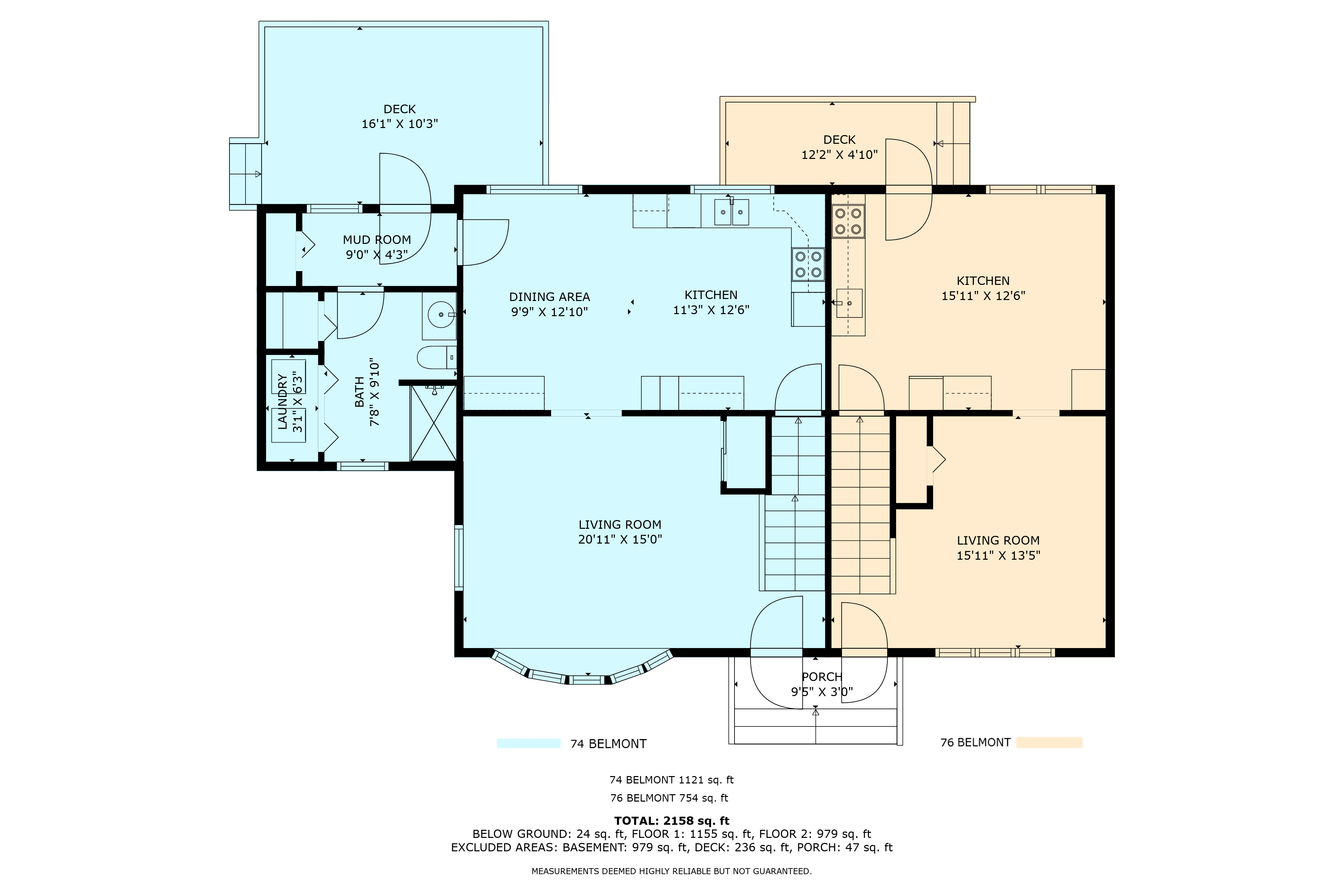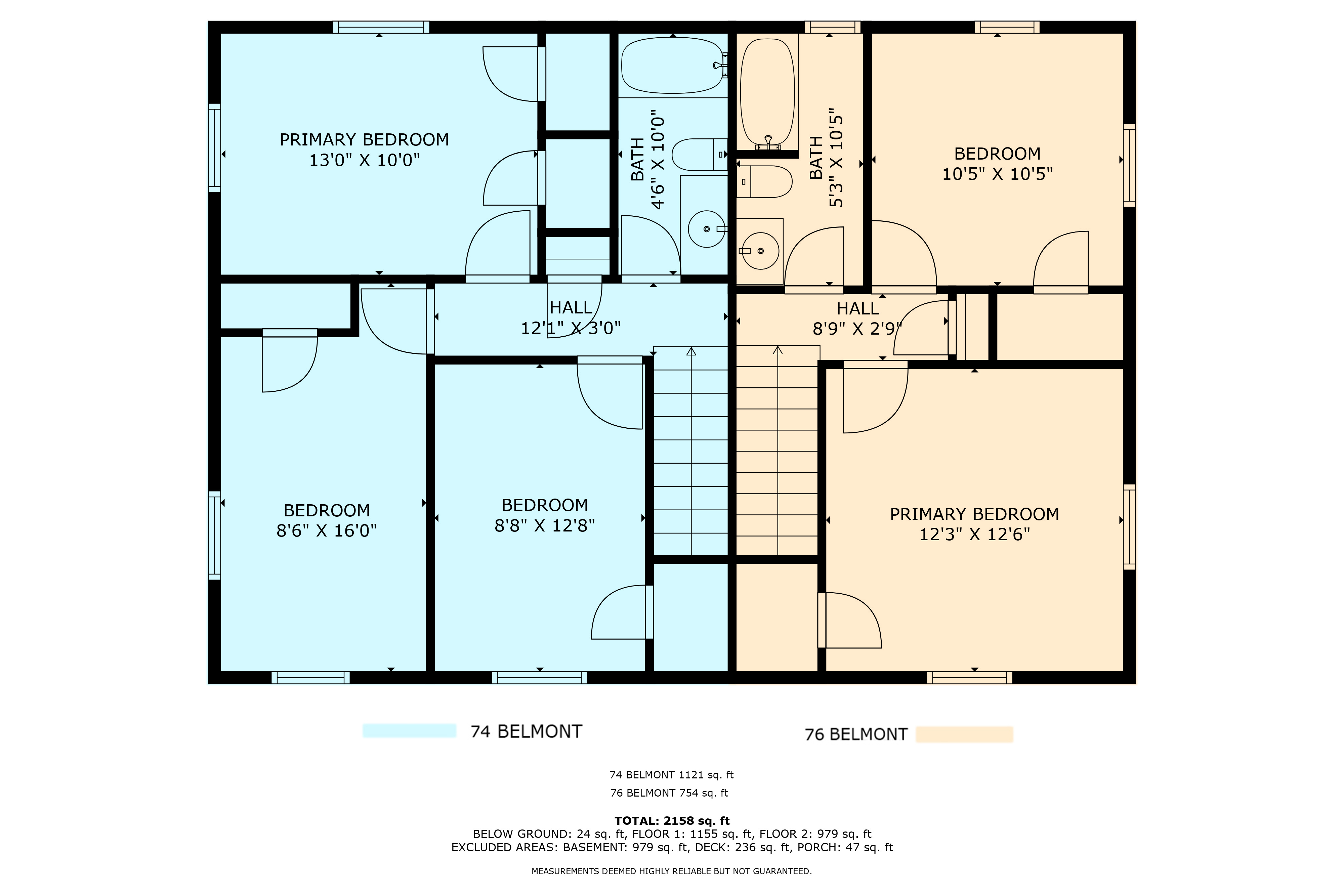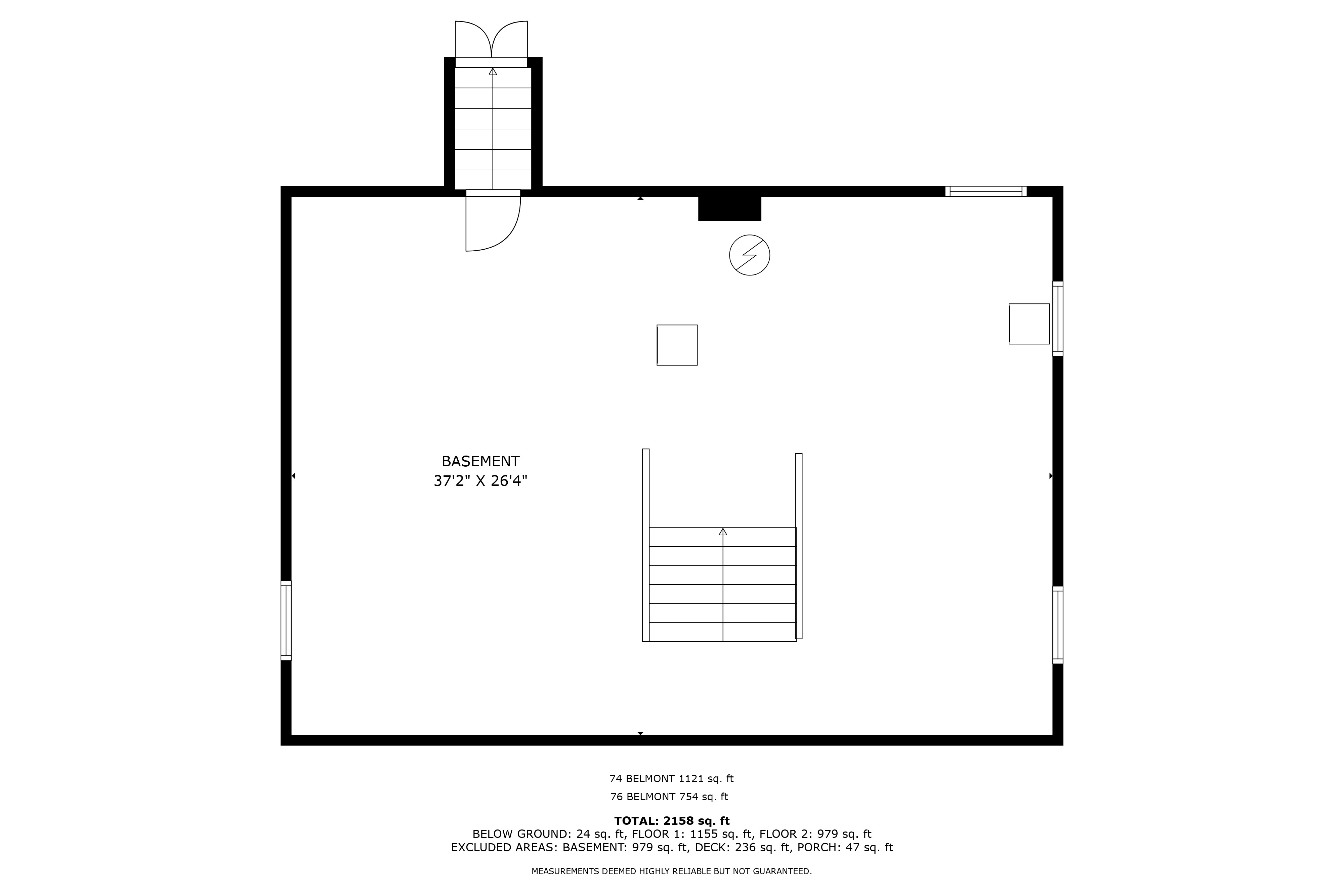74-76 Belmont Street North Andover, Massachusetts 01845
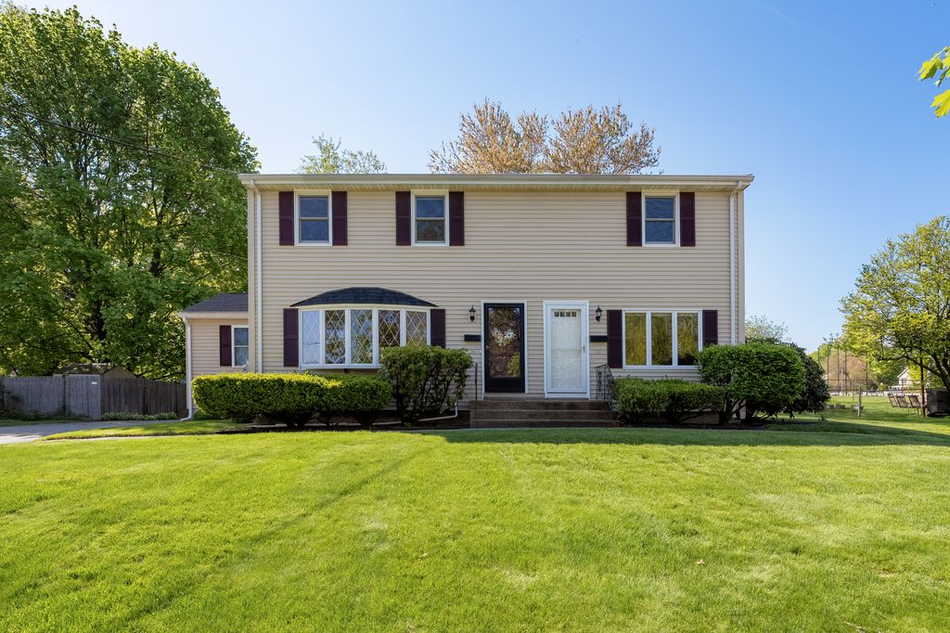
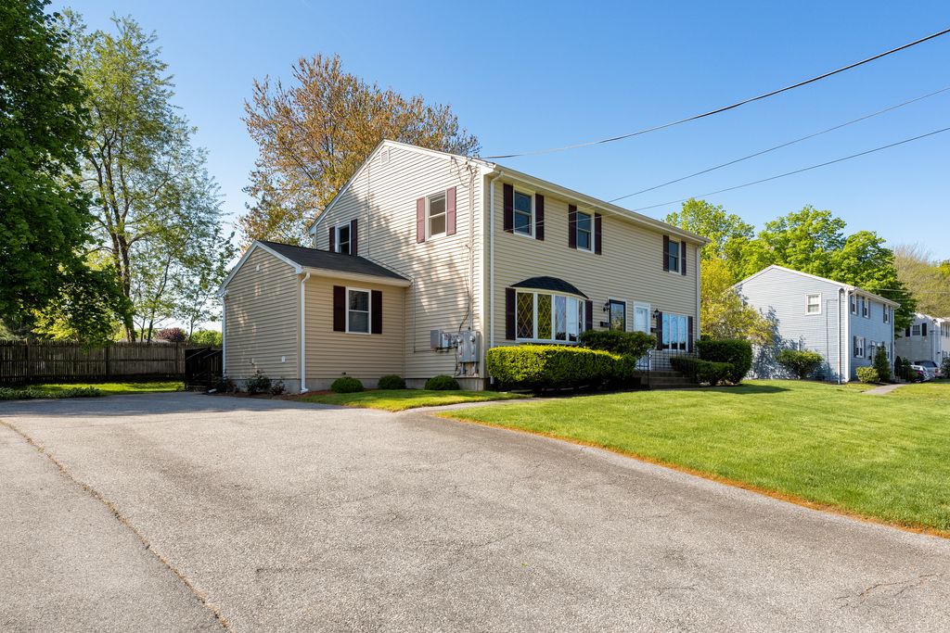
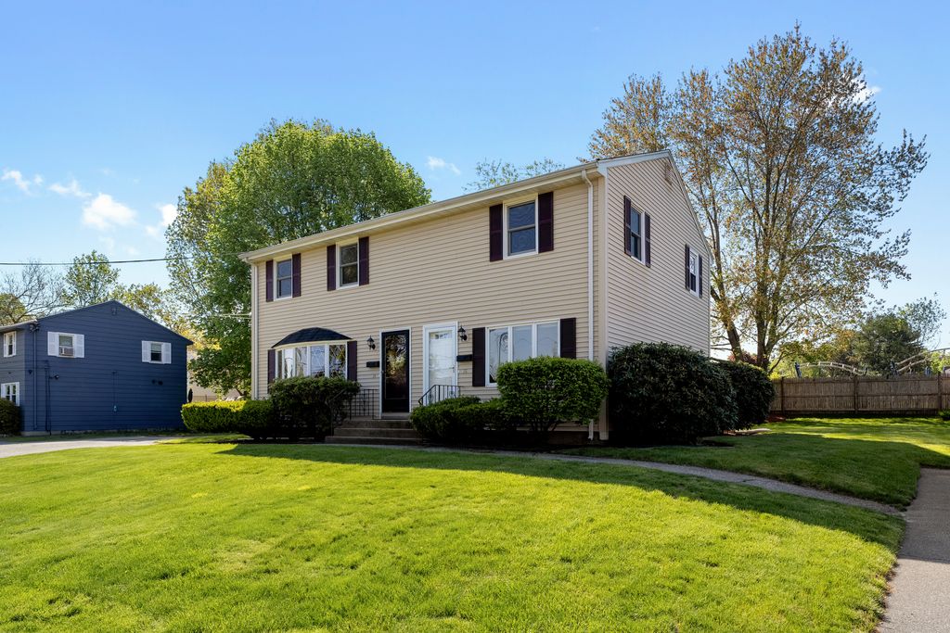
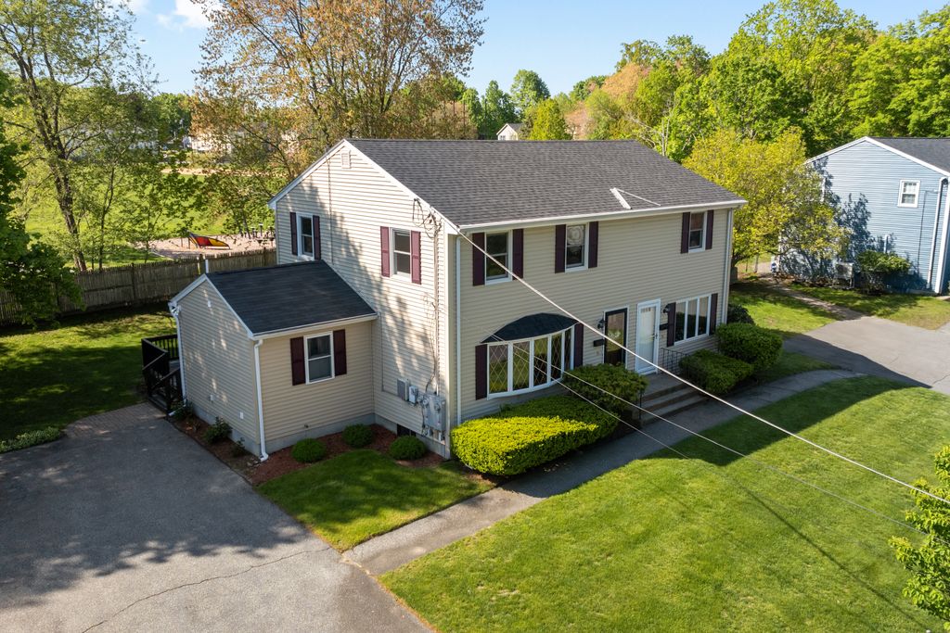
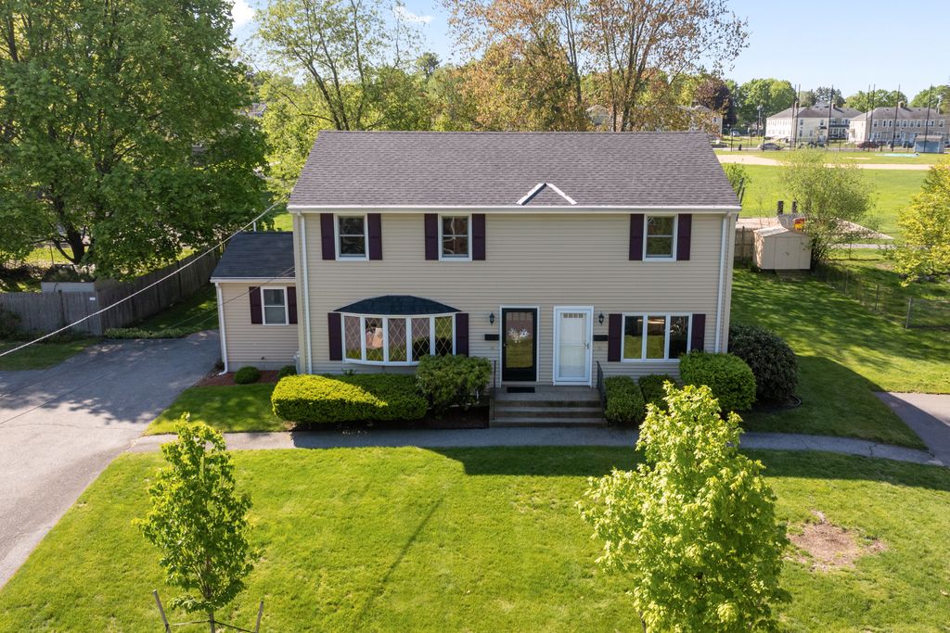
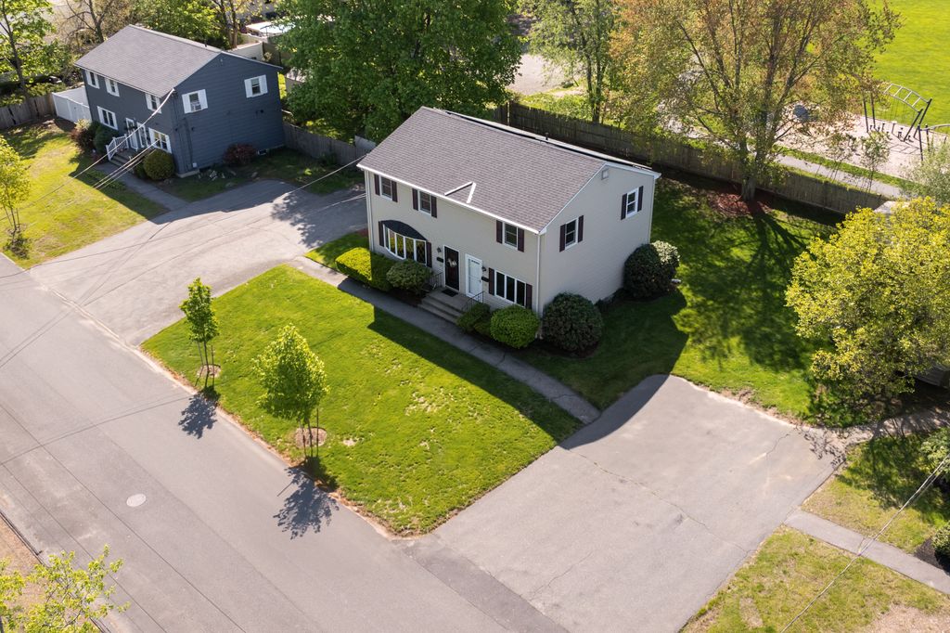 67
All photos
67
All photos
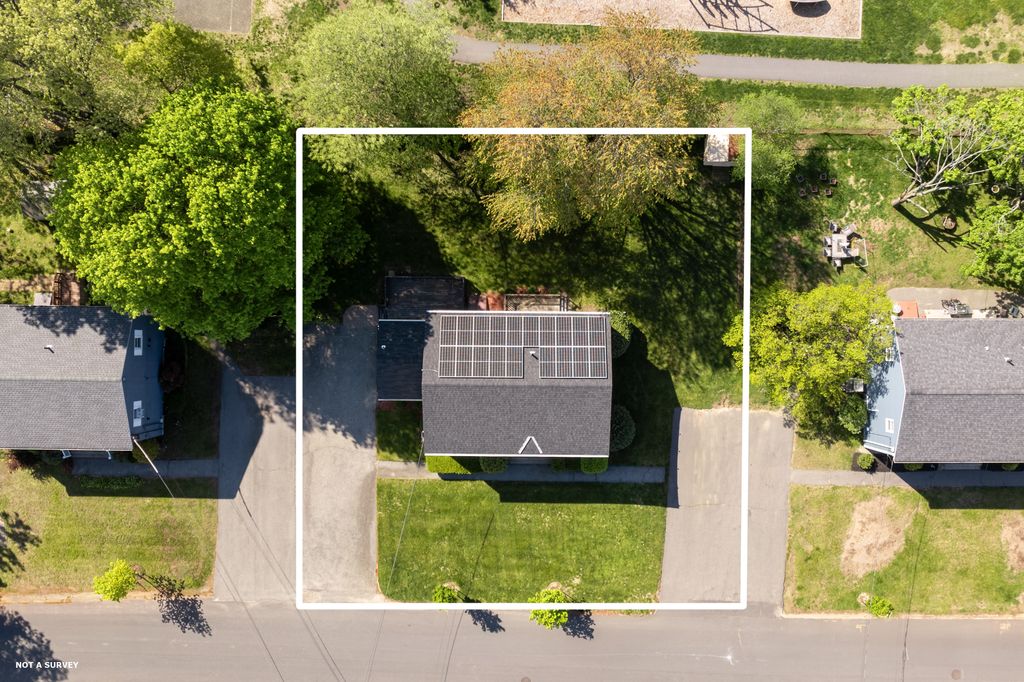
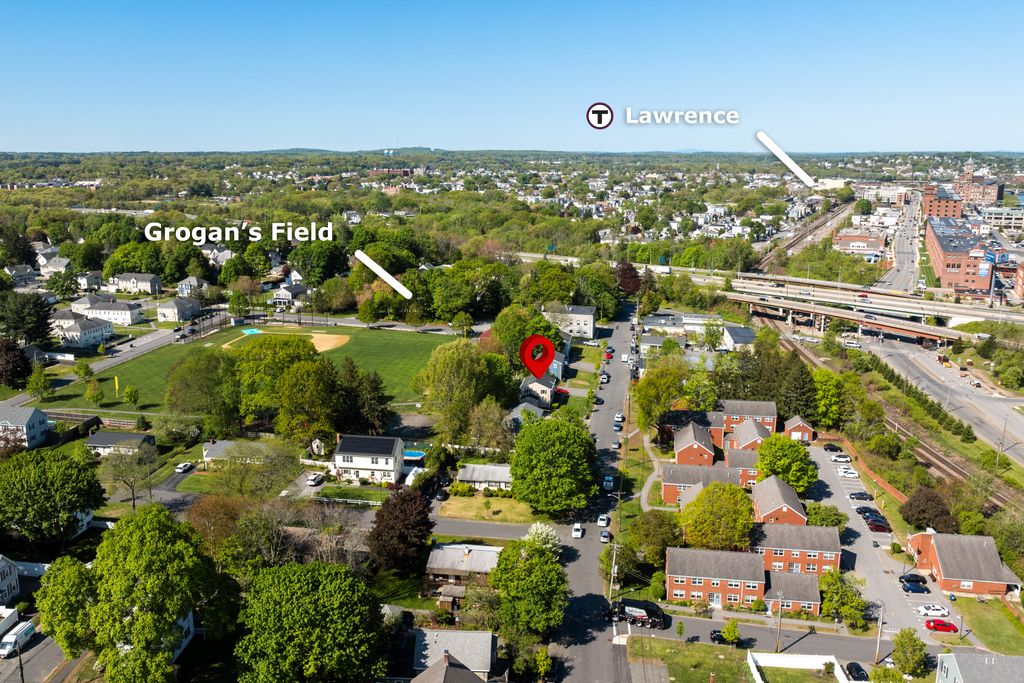
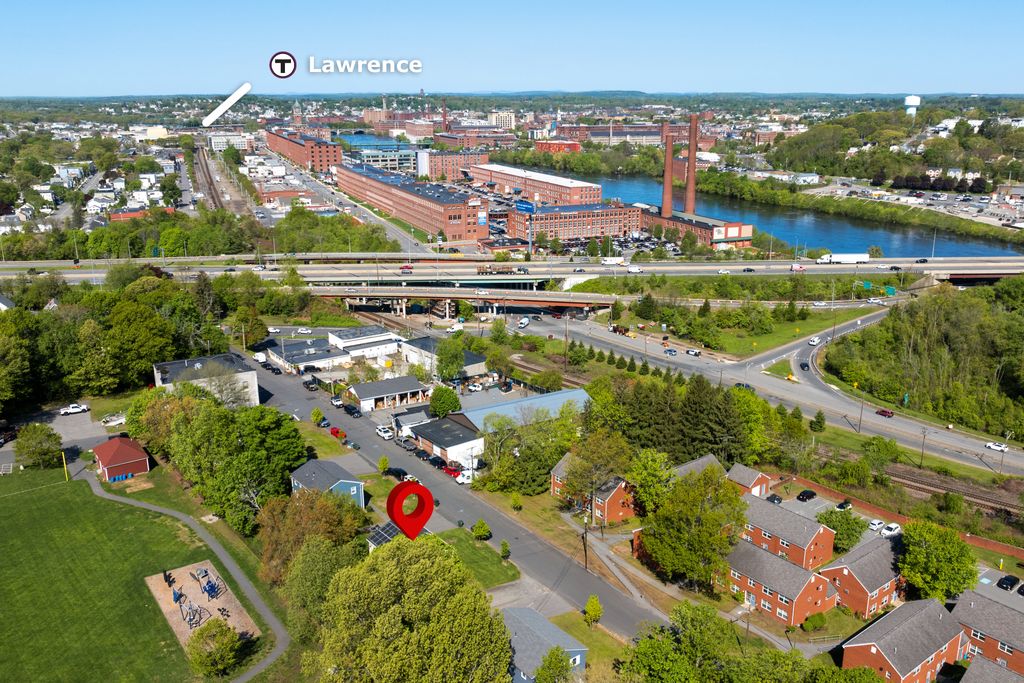
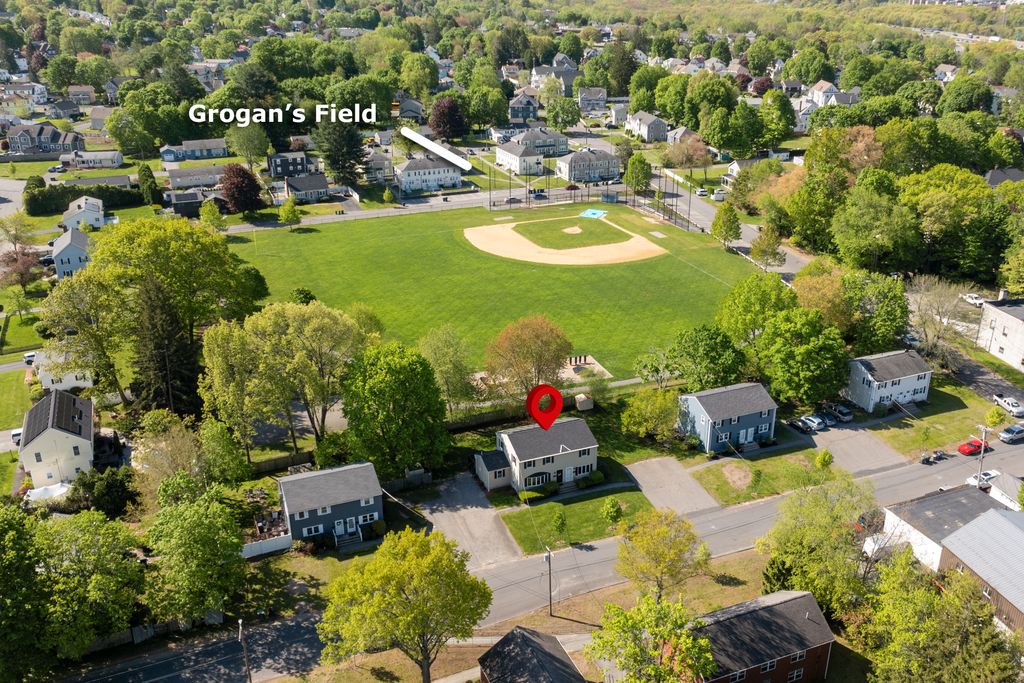
Overview
Beautifully maintained and clearly cherished over the years, this spacious two-family duplex offers 2,100+ sq ft, 5 bedrooms, and 3 full baths, perfect for investors or owner-occupants alike. Both units feature a mix of hardwood (with hardwood under the carpet), tile, and laminate flooring. Unit 74 includes 3 bedrooms, 2 baths, a large kitchen/dining area, living room, mudroom with closet, and a recent addition with laundry and full bath on the first floor. Unit 76 offers 2 bedrooms, 1 bath, an eat-in kitchen, and a cozy living room. Outside, enjoy mature landscaping, private back decks, a partially fenced yard, and shed. Each unit has parking for 3+ cars. The unfinished basement offers room to expand or tons of storage. Just 0.9 miles to the commuter rail and minutes to I-495/I-93. Walk to schools and enjoy excellent rental potential in a prime North Andover location.
Disclosures: Property being sold as is. The Seller has never lived at the property. U74 windows replaced in Kitchen 2021. The property is being sold as is. 25 Year Solar Panel lease began in 2021 and is for U74 only, contract is on the property website. Measured Units: U74 =1121 sq ft/U76=754 sq ft
Rental Comps for 2-3 Bedrooms are $2300-2800.
Measurements/Floor Plans for Marketing Purposes. Buyer/Buyer Agents please conduct your own due diligence. Please refer to the additional attached sheet or visit the property website https://74-76BelmontSt.com/ additional photos and more. Offer Instructions attached in MLS & Website. Seller is offering a BA compensation of 1.5%. Seller would prefer a quick close.
| Property Type | Duplex |
| MLS # | 73374619 |
| Year Built | 1962 |
| Parking Spots | 6 |
| Garage | None |
Features
74-76 Belmont Street
Floor plans
Contact
Listing presented by


